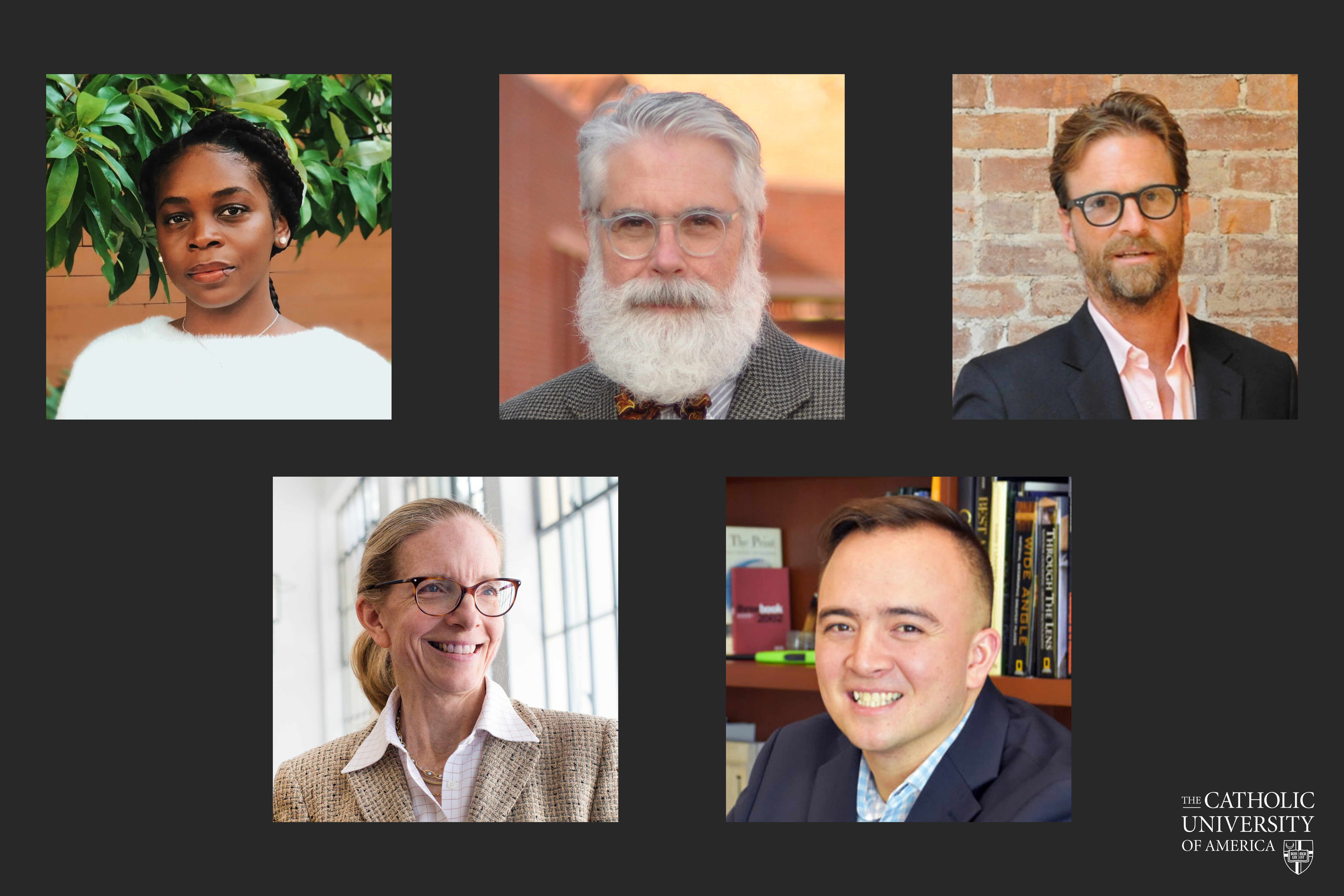
The School of Architecture and Planning is excited to announce that five panelists have been selected to its external Curriculum Review Panel, to discuss and provide recommendations on the school’s core curriculum. The overarching goal of the panel is to challenge and refine the curriculum to ensure that the School of Architecture and Planning is doing its very best to educate and place the future architects of the world.
The panel will consist of five esteemed architects and educators, all who bring a diverse and expansive knowledge of architecture to the table: Rebecca Ambouroue, Michael J. Crosbie, George Knight, Elizabeth Plater-Zyberk (chair), and Tommy Vince. Their expertise and background will be essential to helping the school grow. “I am thrilled to be a part of this initiative,” said Ambouroue. “We learn from each other. We should always be looking to our mentors and peers to reevaluate how we see the world and how we can work together to make it better.”
To ensure that the panel’s recommendations are tailored to the school, the panel will consult with students, faculty, alumni, university administrators, professionals and people interested in the future of architecture – in individual in-person meetings and group meetings on campus. As this will be a public event, all are invited who are interested or have a stake in the school’s future.
“I have instructed the panel to review the history of architectural education in the United States, to review the history of professional practice, to survey present-day pedagogies at peer institutions, and to survey the pedagogical goals set forth and supported by the NAAB, NCARB, ACSA, AIA, and AIAS,” remarked Dean Mark Ferguson. “The panel will also be alert to emerging opportunities to shape the curriculum by reviewing the demands facing the profession and its allied disciplines: urban design, landscape architecture, interior design, engineering, and beyond.”
The panel will organize three public meetings to hear from the school’s core constituencies. Please see the full schedule below and panelist biographies that follow.
What are we asking?
-
Professionals & Employers
- What three things would you add, subtract or change in the current curriculum to make it more responsive to employer needs?
- What three things should not change in the current curriculum?
- What skills are best learned in the university and what skills are best learned on the job?
- How might the current curriculum better prepare interns? Do you have an internship training program? What do interns learn?
- Does the current curriculum adequately prepare students for professional practice in the near term; in the long term? If not, how might the curriculum address this lack of preparation?
- How should the curriculum prepare future professionals to use the software used in professional practice, e.g. BIM, energy analysis, rendering, construction administration, etc.?
- Do you value additional qualifications in recent graduates, e.g. registration, LEED, WELL AP, Net Zero, etc.?
- What is your preferred method for recruiting recent graduates?
-
School Alumni
- What do you believe are the current curriculum’s greatest strengths; what are its greatest weaknesses?
- What three things would you add, subtract or change in the current curriculum to make it more responsive to employer needs?
- What three things should not change in the current curriculum?
- What skills are best learned in the university and what skills are best learned on the job?
- How might the current curriculum offer more breadth and depth? What changes do you think should be made?
- Is there a need for the curriculum to more forcefully respond to contemporary issues regarding diversity, equity, inclusion, social justice, climate change, AI, consumerism, etc. If so, what might those changes be?
- How might the current curriculum better prepare interns? Do you have an internship training program? What do interns learn?
- Does the current curriculum adequately prepare students for professional practice in the near term; in the long term? If not, how might the curriculum address this lack of preparation?
- How should the curriculum prepare future professionals to use the software used in professional practice, e.g. BIM, energy analysis, rendering, construction administration, etc.?
- Do you value additional qualifications in recent graduates, e.g. registration, LEED, WELL AP, Net Zero, etc.?
- What is your preferred method for recruiting recent graduates?
-
Faculty, Lecturers, & Staff
- What do you believe are the current curriculum’s greatest strengths; what are its greatest weaknesses?
- What three things would you add, subtract or change in the current curriculum to make it more responsive to student needs, employer needs?
- What three things should not change in the current curriculum?
- Which aspects of the current curriculum take advantage of the school’s place at Catholic University and its location in Washington DC? Which ones do not?
- How might the architecture curriculum more directly address the mission of Catholic University? What are the courses or themes expressed in the curriculum that address it?
- Does the current curriculum offer sufficient breadth and depth? If not, what structural changes should be considered?
- Is there a need for the curriculum to more forcefully respond to contemporary issues regarding diversity, equity, inclusion, social justice, climate change, AI, consumerism, etc. If so, what might those changes be?
- What do you believe is the current curriculum’s greatest potential for development?
- In terms of course sequencing and course cross-pollination, what changes do you believe might be beneficial?
- Which architecture courses serve or could serve the university population at large? Which courses taught in other schools could serve the architecture students?
- What role should study abroad play in the curriculum? Should it have greater influence or less influence and how would that be manifest in the curriculum?
- How should the curriculum address the education of future professionals in using software that will eventually evolve and change, or might this be the responsibility of intern development within practice?
- How might the current curriculum better serve the IPAL program?
- Might a 1-credit course that prepares undergraduate students to navigate the program, understand its overall goals and strategies, provides assistance in course selection, study abroad options, etc., be helpful?
- Are there sufficient opportunities to provide input regarding the curriculum content and its structure? If not, how might this be addressed?
- What are three traits/initiatives/accomplishments of the School of Architecture of which you are the most proud?
-
Undergraduate & Graduate Students
- Which aspects of the current curriculum are distinctive in the marketplace and which ones attracted you to the school?
- Which aspects of the current curriculum take advantage of the school’s place at Catholic University and its location in Washington DC? Which ones do not?
- What do you believe are the current curriculum’s greatest strengths; what are its greatest weaknesses?
- What three things would you add, subtract or change in the current curriculum to make it more responsive to student needs?
- What three things should not change in the current curriculum?
- What courses or themes expressed in the curriculum advance the Catholic mission? How might the architecture curriculum more directly address the mission of the Catholic University?
- Which architecture courses serve, or could serve, the university population at large? Which courses taught in other schools could serve the architecture student’s education?
- Does the current curriculum/course content respond adequately to your need for breadth and depth in history/theory, building science, design, and general education? If not, what structural changes might be considered?
- Is there a need for the curriculum to more forcefully respond to contemporary issues, e.g. equity/diversity/inclusion/belonging, social justice, climate change, consumerism, AI, etc. If so, what might those changes be? Would they include training for certifications, e.g. LEED, WELL AP, etc.?
- Do you believe there are sufficient electives offered in the undergraduate or graduate program? If not, what types of elective courses would you suggest (interiors, landscape, construction management, technical courses)?
- What role should study abroad play in the curriculum? Should it have greater influence or less influence and how would that be manifest in the curriculum?
- In terms of course sequencing and course cross-pollination, what changes do you believe might be beneficial?
- Does the current curriculum adequately prepare students for entering professional practice? If not, how might the curriculum address this lack of preparation?
- What changes in the curriculum regarding design software should be made? How should the curriculum address software that is evolving and changing, or might this be the responsibility of intern development within practice?
- As a student, do you believe that there are sufficient opportunities to provide input regarding the curriculum, its structure, content and quality? If not, how might this be addressed?
- Might a 1-credit course that prepares undergraduate students to navigate the program, understand its overall goals and strategies, provides assistance in course selection, study abroad options, etc., be helpful?
- What are three traits/initiatives/accomplishments of the School of Architecture of which you are the most proud?
Meeting 1: Listening
The purpose of this public gathering is to meet the constituencies, ask questions and listen. There will be multiple listening sessions arranged so that each constituency has an opportunity to speak and make their voices heard.
When: Saturday, February 24th 10:00am - 5:30pm
Where: Koubek Auditorium, School of Architecture and Planning
Schedule:
10:00am - 11:30am -- Employers & professionals
11:30am - 12:30pm -- Lunch break (all are invited)
12:30pm - 02:00pm -- School alumni
02:15pm - 03:45pm -- Faculty, lecturers, & staff
04:00pm - 05:30pm -- Undergraduate & graduate students
05:30pm - 06:30pm -- Closing public reception
Attendees should RSVP at this link.
Meeting 2: Dialogue
The panel will then review their findings and formulate preliminary recommendations in writing. The goal of this public meeting will be to present those recommendations for the architecture school and receive feedback from the constituencies to create a dialogue.
When: Saturday, April 13th 10:00am to 3:30pm
Where: Koubek Auditorium, School of Architecture and Planning
Schedule:
10:00am -- All-hands dialogue (all constituencies invited)
12:00pm -- Lunch Break (all are invited)
01:30pm -- Panel deliberations
Attendees should RSVP at this link.
Meeting 3: Recommendations
At this last of the three public meetings, the panelists will give a final keynote. One of the panelists will present their final recommendations for the school, followed by a panel to discuss any final details.
When: Saturday, September 14th, 5:00pm - 8:00pm
Where: Koubek Auditorium, School of Architecture and Planning
Schedule:
Panelist Biographies:
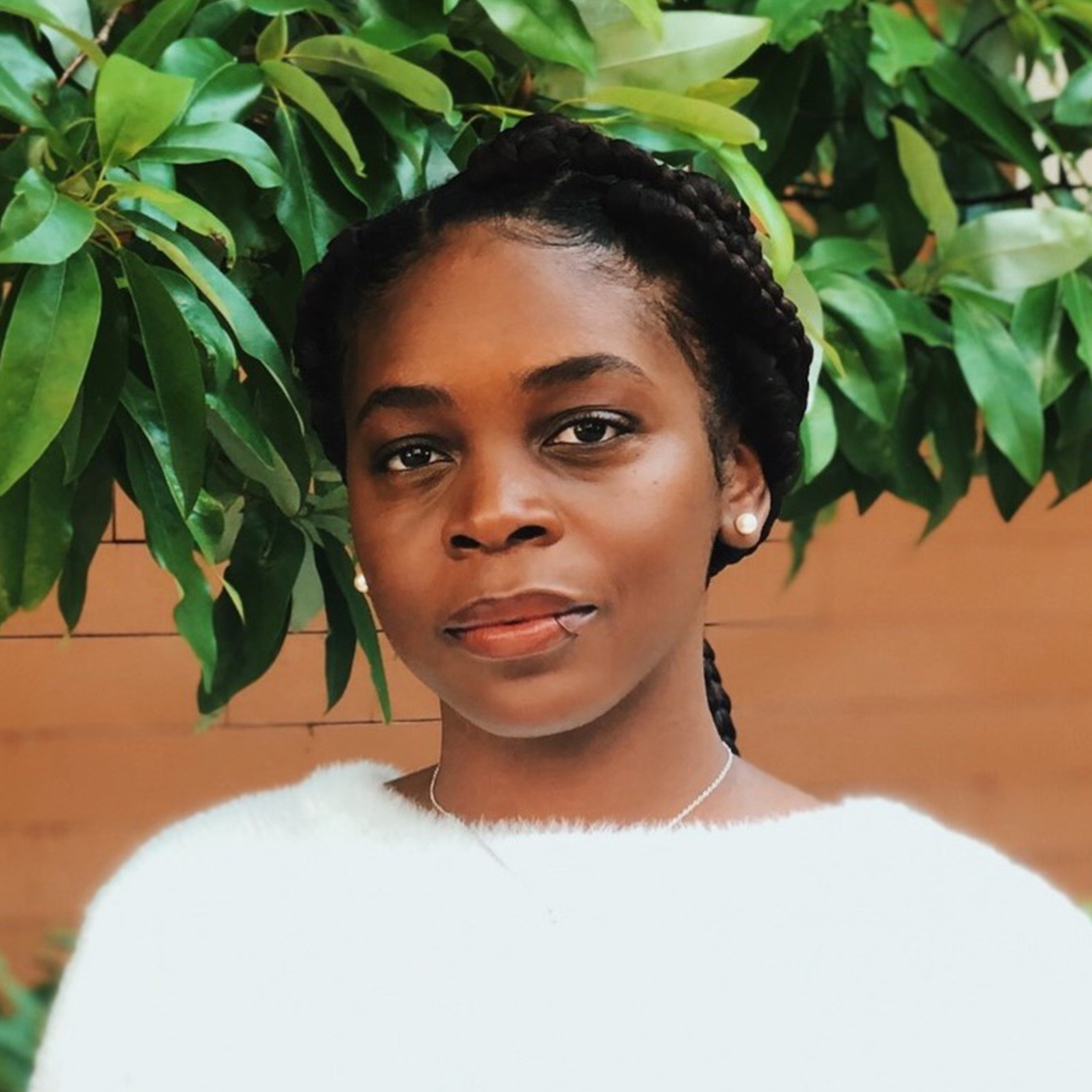 Rebecca Ambouroue is a technical designer at Gensler in Washington DC. She holds a Master of Architecture from the Catholic University of America, and a Bachelor of Science in Architecture and Environmental Design from Morgan State University. After graduating from Morgan State, she moved to Houston, TX where she worked as a designer at Jamie House Design, a high-end residential interior design firm. During her studies, she volunteered with Habitat for Humanity, Hands on DC, and interned with Talaat Architects. Mentorship is something she holds dear, and she has been involved in multiple initiatives over the years. She’s actively involved with DC NOMA and led the chapter's inaugural Project Pipeline in 2023. She has also been involved with EiA, first as an instructor and then as a co-director, since the summer of 2020. Rebecca loves painting, writing, singing and photography. She is also passionate about lighting and furniture design. French is her first language, she’s actively learning Portuguese and has her eyes on Korean next.
Rebecca Ambouroue is a technical designer at Gensler in Washington DC. She holds a Master of Architecture from the Catholic University of America, and a Bachelor of Science in Architecture and Environmental Design from Morgan State University. After graduating from Morgan State, she moved to Houston, TX where she worked as a designer at Jamie House Design, a high-end residential interior design firm. During her studies, she volunteered with Habitat for Humanity, Hands on DC, and interned with Talaat Architects. Mentorship is something she holds dear, and she has been involved in multiple initiatives over the years. She’s actively involved with DC NOMA and led the chapter's inaugural Project Pipeline in 2023. She has also been involved with EiA, first as an instructor and then as a co-director, since the summer of 2020. Rebecca loves painting, writing, singing and photography. She is also passionate about lighting and furniture design. French is her first language, she’s actively learning Portuguese and has her eyes on Korean next.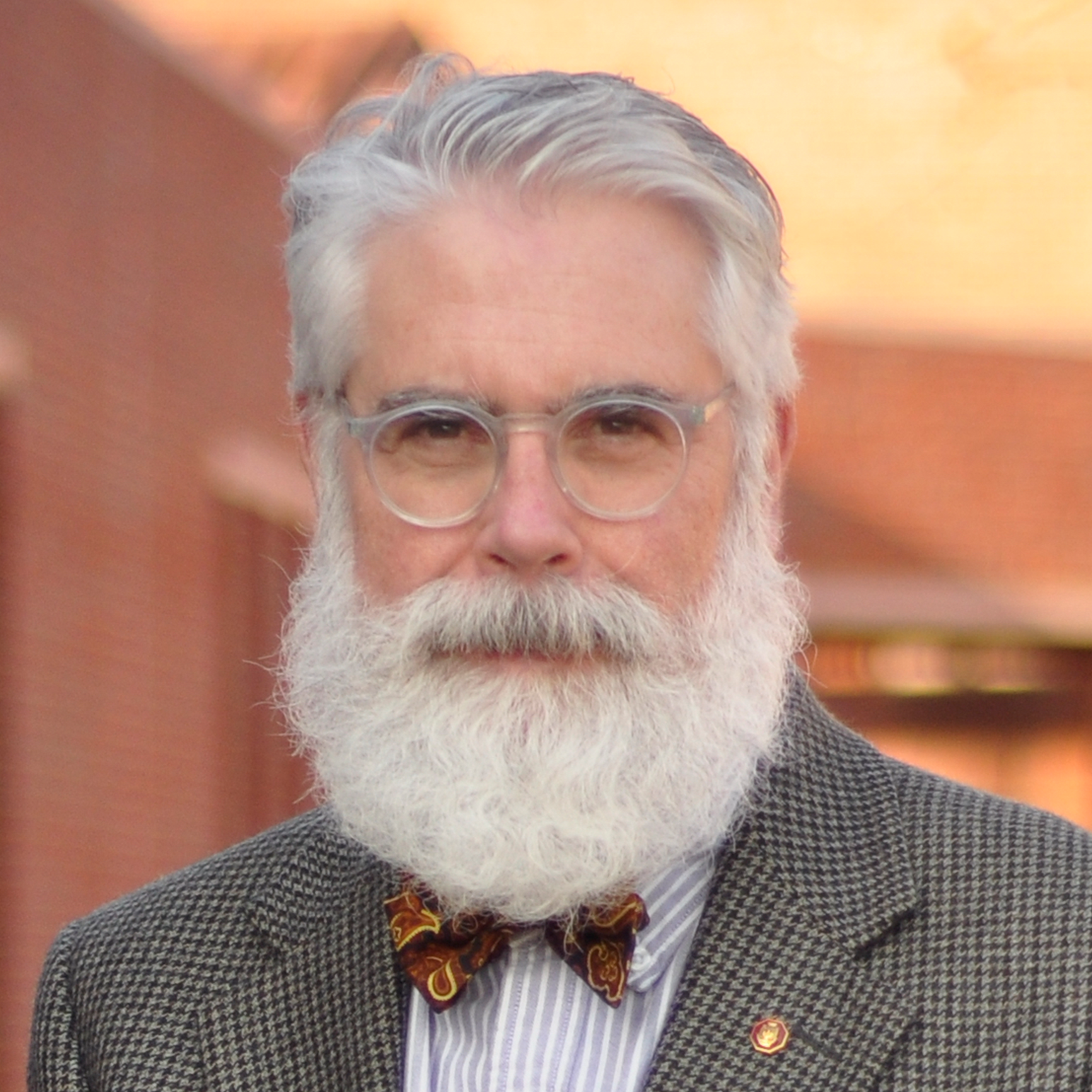 Michael J. Crosbie, Ph.D., FAIA, NOMA, ACLS, DPACSA studied architecture at The Catholic University of America and his currently Professor of Architecture at the University of Hartford. He is the former editor of Faith & Form: The Interfaith Journal on Religion, Art, and Architecture. Dr. Crosbie is the sole author, editor, or contributor to more than 75 books on architecture (including six on religious architecture). The author of hundreds of articles on architecture, design, and practice, he lectures throughout the US and abroad. He is the recipient of the Edward S. Frey Memorial Award, “in Recognition of the Contributions Made to Religion, Art, and Architecture,” bestowed by the American Institute of Architects. He is also a member of the AIA College of Fellows and received the Distinguished Professor Award from the Association of Collegiate Schools of Architecture. He is a member of the Association of Consultants on Liturgical Space. Dr. Crosbie served as the Walton Visiting Critic at The Catholic University of America in 2015.
Michael J. Crosbie, Ph.D., FAIA, NOMA, ACLS, DPACSA studied architecture at The Catholic University of America and his currently Professor of Architecture at the University of Hartford. He is the former editor of Faith & Form: The Interfaith Journal on Religion, Art, and Architecture. Dr. Crosbie is the sole author, editor, or contributor to more than 75 books on architecture (including six on religious architecture). The author of hundreds of articles on architecture, design, and practice, he lectures throughout the US and abroad. He is the recipient of the Edward S. Frey Memorial Award, “in Recognition of the Contributions Made to Religion, Art, and Architecture,” bestowed by the American Institute of Architects. He is also a member of the AIA College of Fellows and received the Distinguished Professor Award from the Association of Collegiate Schools of Architecture. He is a member of the Association of Consultants on Liturgical Space. Dr. Crosbie served as the Walton Visiting Critic at The Catholic University of America in 2015. 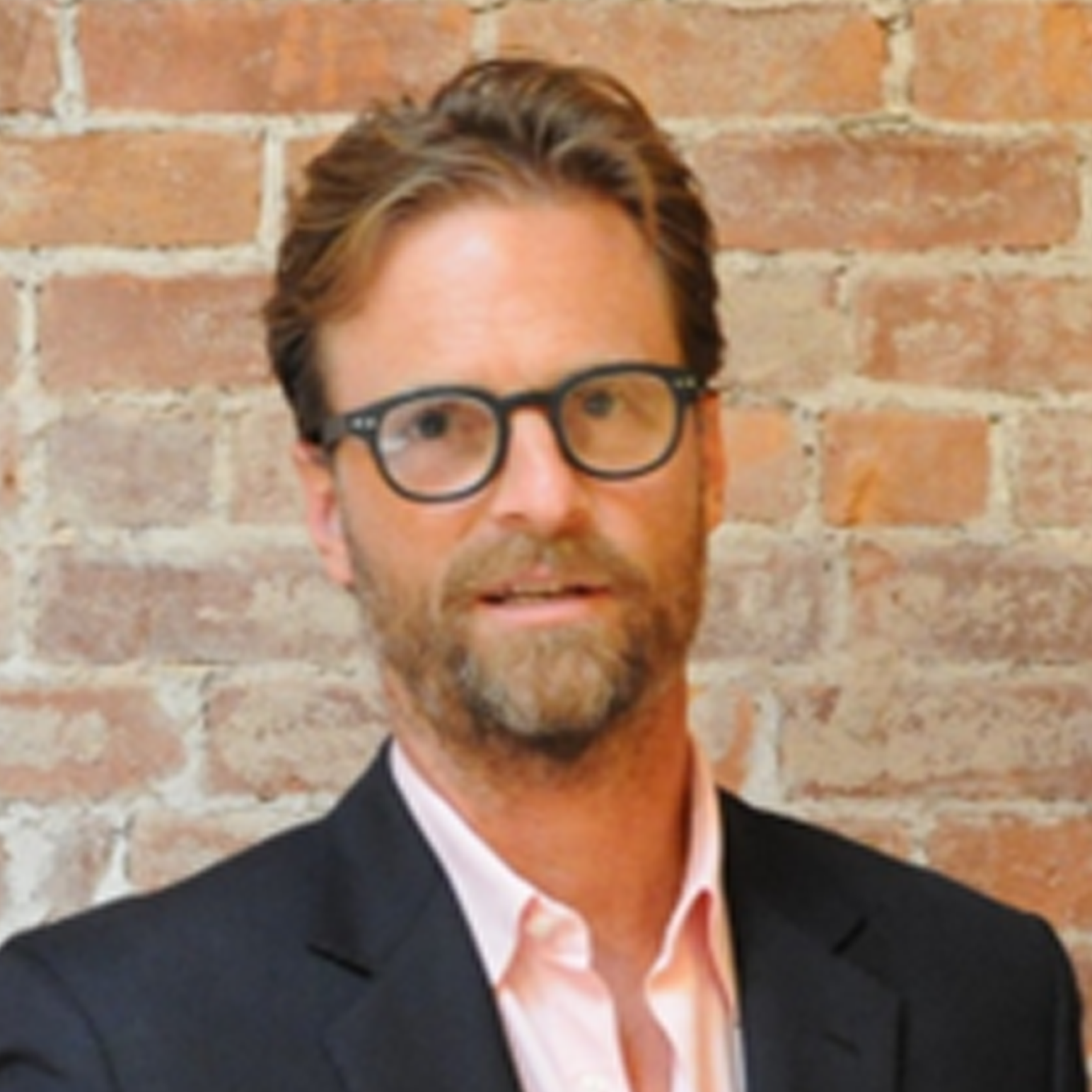 George Knight formed Knight Architecture LLC, an award-winning architectural practice specializing in residential, commercial, academic, and institutional projects in 2004 and serves as Principal. Recent projects include an expansion of New Haven’s Elizabethan Club, offices for the Saint Thomas More Corporation and the Yale Center for British Art Building Conservation project which was awarded the AIA Institute Honor Award for Architecture in 2017. Prior to this, Mr. Knight was a Senior Associate with Cesar Pelli & Associates in New Haven, CT where he worked for 10 years serving as a Senior Associate. During this time, he was project team leader on a variety of domestic and international projects including the Shanghai Pudong Lujiazui Comprehensive Development in Shanghai, PRC; the South Station Air Rights Development Project in Boston, Massachusetts; the Tokyo International Airport East Terminal Expansion Project; and a guesthouse and private observatory on the Connecticut shoreline. In addition to these projects, Mr. Knight was a designer for the International Finance Centre’s Southwest and Northeast towers in Hong Kong; the Cheung Kong Centre in Hong Kong; the St. Thomas More Center at Yale University, The St. Thomas More Church at St. John’s University in Jamaica, New York.; and a variety of competitions and speculative projects. Mr. Knight graduated from the Yale School of Architecture where he won the drawing prize and where he teaches an advanced design studios and courses in visualization. He is a Senior Critic and, in 2024, will be teaching an advanced design studio as the Robert A.M. Stern Professor. In 2015, by vote of the graduating students, he was awarded the school’s King Lui Wu teaching Prize for a faculty member who combines architectural practice with outstanding teaching. He lives in New Haven where he has served the New Haven Historic District Commission and on the boards of the Foote School and the International Festival of Art and Ideas.
George Knight formed Knight Architecture LLC, an award-winning architectural practice specializing in residential, commercial, academic, and institutional projects in 2004 and serves as Principal. Recent projects include an expansion of New Haven’s Elizabethan Club, offices for the Saint Thomas More Corporation and the Yale Center for British Art Building Conservation project which was awarded the AIA Institute Honor Award for Architecture in 2017. Prior to this, Mr. Knight was a Senior Associate with Cesar Pelli & Associates in New Haven, CT where he worked for 10 years serving as a Senior Associate. During this time, he was project team leader on a variety of domestic and international projects including the Shanghai Pudong Lujiazui Comprehensive Development in Shanghai, PRC; the South Station Air Rights Development Project in Boston, Massachusetts; the Tokyo International Airport East Terminal Expansion Project; and a guesthouse and private observatory on the Connecticut shoreline. In addition to these projects, Mr. Knight was a designer for the International Finance Centre’s Southwest and Northeast towers in Hong Kong; the Cheung Kong Centre in Hong Kong; the St. Thomas More Center at Yale University, The St. Thomas More Church at St. John’s University in Jamaica, New York.; and a variety of competitions and speculative projects. Mr. Knight graduated from the Yale School of Architecture where he won the drawing prize and where he teaches an advanced design studios and courses in visualization. He is a Senior Critic and, in 2024, will be teaching an advanced design studio as the Robert A.M. Stern Professor. In 2015, by vote of the graduating students, he was awarded the school’s King Lui Wu teaching Prize for a faculty member who combines architectural practice with outstanding teaching. He lives in New Haven where he has served the New Haven Historic District Commission and on the boards of the Foote School and the International Festival of Art and Ideas.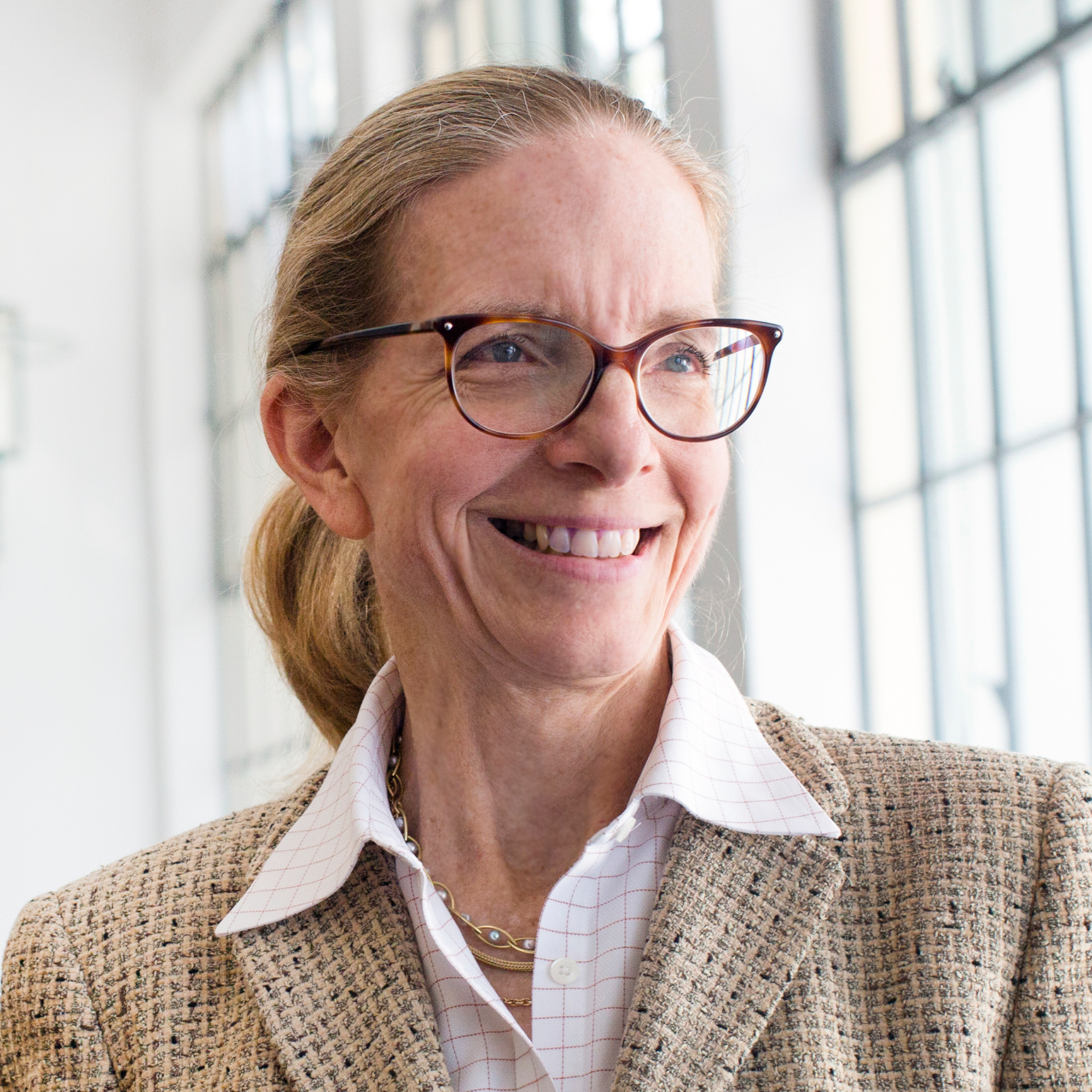 Elizabeth Plater-Zyberk, FAIA is the Malcolm Matheson Distinguished Professor of Architecture at the University of Miami where she directs the Master in Urban Design program, after 18 years as dean of the School of Architecture. She teaches studio and courses in urban design, climate adaptation, and zoning, and she has a joint appointment in the Department of Public Health Sciences at the Miller School of Medicine, collaborating with colleagues on research that relates human well-being to characteristics of the built environment. This year she has been recognized by the AIA/ACSA Topaz Medallion. A founding partner of DPZ CoDesign, Plater-Zyberk manages projects ranging from individual building design to new community design, community rebuilding, regional plans, and zoning codes. Her work with the firm has been recognized in publication and with numerous awards. A co-founder of the Congress for the New Urbanism (CNU), she has served on many professional and civic review panels, including the U.S. Commission of Fine Arts.
Elizabeth Plater-Zyberk, FAIA is the Malcolm Matheson Distinguished Professor of Architecture at the University of Miami where she directs the Master in Urban Design program, after 18 years as dean of the School of Architecture. She teaches studio and courses in urban design, climate adaptation, and zoning, and she has a joint appointment in the Department of Public Health Sciences at the Miller School of Medicine, collaborating with colleagues on research that relates human well-being to characteristics of the built environment. This year she has been recognized by the AIA/ACSA Topaz Medallion. A founding partner of DPZ CoDesign, Plater-Zyberk manages projects ranging from individual building design to new community design, community rebuilding, regional plans, and zoning codes. Her work with the firm has been recognized in publication and with numerous awards. A co-founder of the Congress for the New Urbanism (CNU), she has served on many professional and civic review panels, including the U.S. Commission of Fine Arts.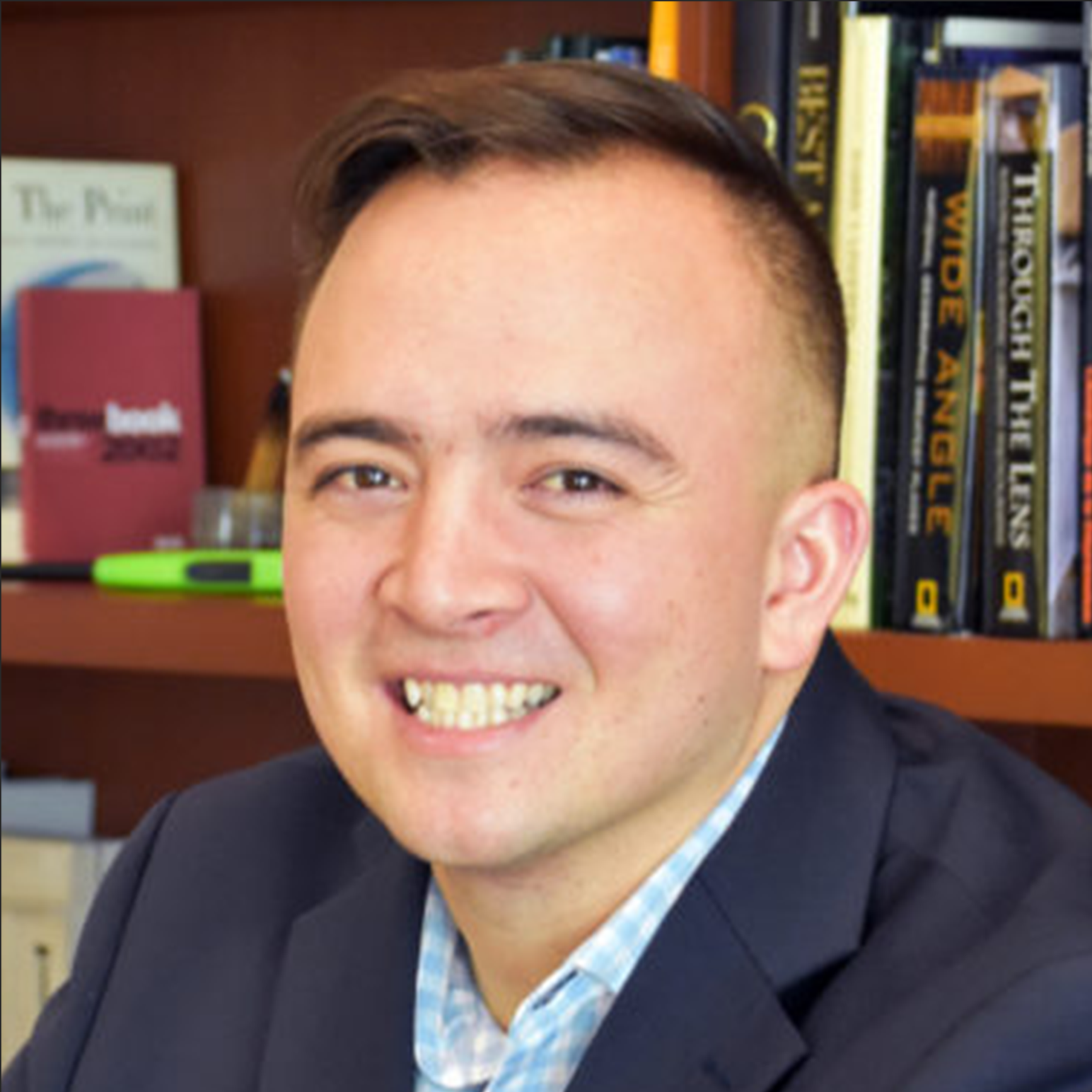 Tommy Vince is a project designer at David M. Schwarz Architects in Washington, DC, and has been with the firm since 2019. He holds a Bachelor of Civil Engineering, a Bachelor of Science in Architecture, and a Master of Architecture with a concentration in Classical Architecture and Urbanism from The Catholic University of America (CUA). Tommy received the David M. Schwarz Travel Fellowship while in graduate school, where he studied the European Public Square in Italy, France, and England. He received the 1st place Graduate Thesis Award at CUA for his project based on this fellowship. Tommy’s work has been featured in The Classicist No. 16, 17, and 20. He was fortunate to have received scholarships to travel and study with the Institute of Classical Architecture & Art (ICAA) in New York City, Williamsburg, VA, and Rome, Italy. Tommy serves as the chairman of The L’Enfant’s, which is the emerging professional’s group of the Washington Mid Atlantic Chapter of the ICAA, as well as a board member for the WMA Chapter. Tommy has taught architecture courses at CUA’s School of Architecture and Planning and with the ICAA throughout the country. Tommy has worked on a variety of projects at DMSAS including Vanderbilt University’s Rothschild College, Longwood University Music School, St. Charles Catholic Church, and a mixed-use residential project in Newton, Massachusetts.
Tommy Vince is a project designer at David M. Schwarz Architects in Washington, DC, and has been with the firm since 2019. He holds a Bachelor of Civil Engineering, a Bachelor of Science in Architecture, and a Master of Architecture with a concentration in Classical Architecture and Urbanism from The Catholic University of America (CUA). Tommy received the David M. Schwarz Travel Fellowship while in graduate school, where he studied the European Public Square in Italy, France, and England. He received the 1st place Graduate Thesis Award at CUA for his project based on this fellowship. Tommy’s work has been featured in The Classicist No. 16, 17, and 20. He was fortunate to have received scholarships to travel and study with the Institute of Classical Architecture & Art (ICAA) in New York City, Williamsburg, VA, and Rome, Italy. Tommy serves as the chairman of The L’Enfant’s, which is the emerging professional’s group of the Washington Mid Atlantic Chapter of the ICAA, as well as a board member for the WMA Chapter. Tommy has taught architecture courses at CUA’s School of Architecture and Planning and with the ICAA throughout the country. Tommy has worked on a variety of projects at DMSAS including Vanderbilt University’s Rothschild College, Longwood University Music School, St. Charles Catholic Church, and a mixed-use residential project in Newton, Massachusetts.