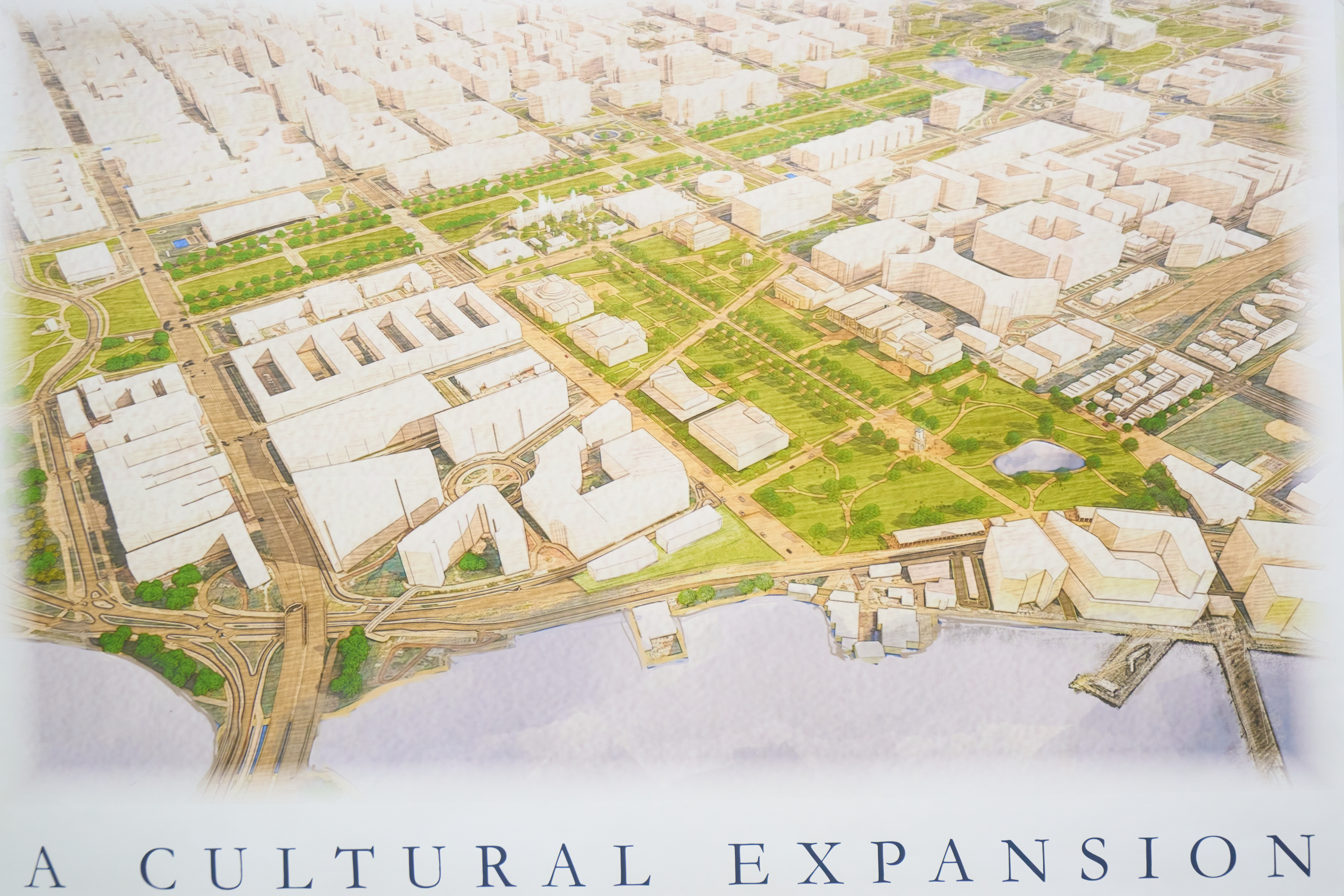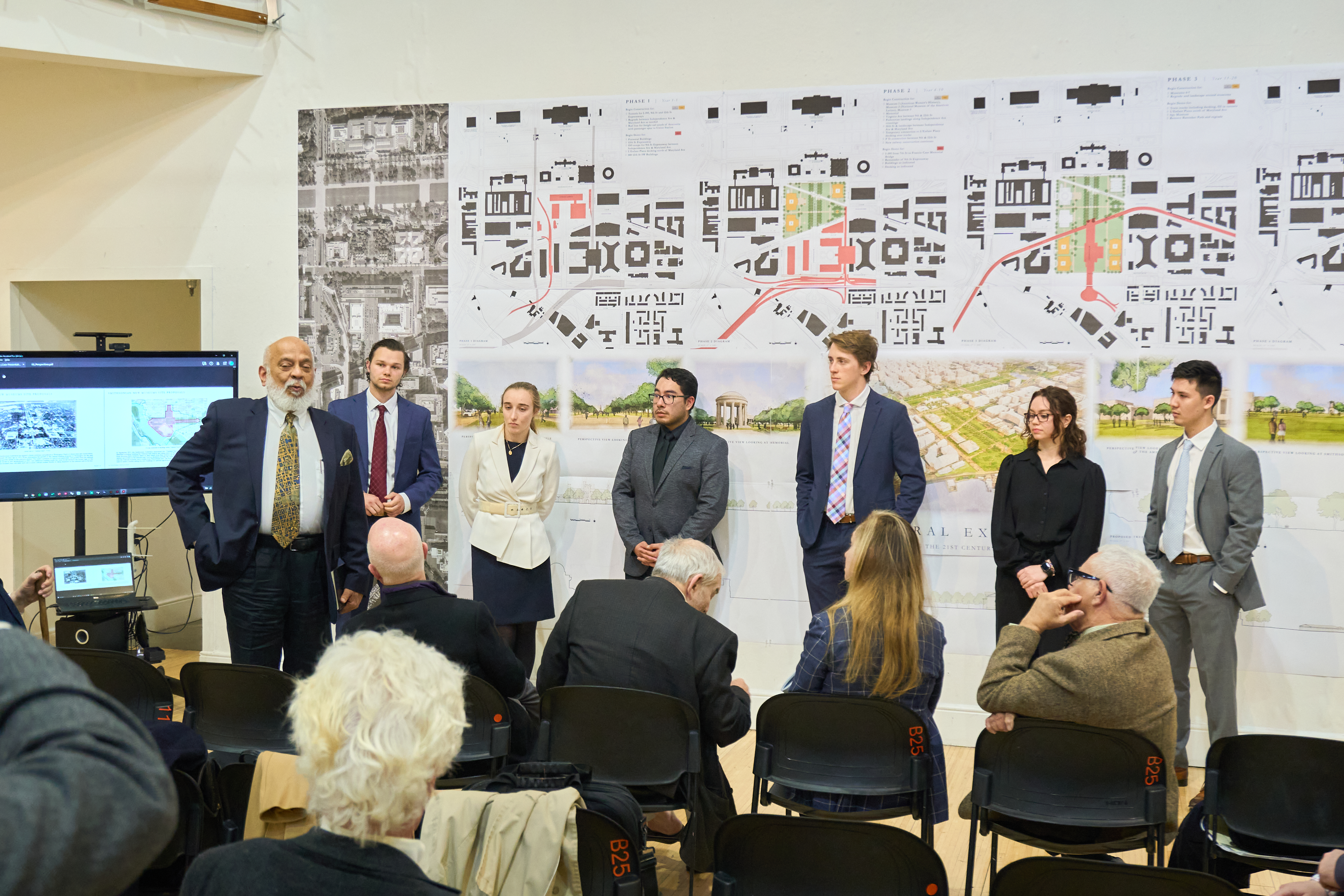
Students who enter the School of Architecture have a unique opportunity to make an impact on the world. But what better place to start that impact than right here in Washington, D.C.? The Cultural Expansion Plan is a master plan for the future of southwest Washington, D.C. created by six Catholic University students, now alumni. Andrea Hopkins, Sam Merklein, Casey Nardo, Michael Njo, Juan Soto, and Sebastian Vanderbeck developed a proposal over the past two years and that has been presented to key organizations involved in the future planning of the District, namely the the Smithsonian Institution and members of the National Capital Planning Commission and Commission of Fine Arts, with the goal of transforming southwest D.C., specifically the area of L’Enfant Plaza to provide opportunities for new museums, memorials, public plazas, and private and mixed-use development.
It all started in 2023 when founding principal of McCrery Architects and Catholic University faculty member James McCrery, II AIA, NCARB, sat in a meeting with the Smithsonian Institution to discuss and give consultation regarding locations that would be sufficient for two new museums. Congress had already declared the National Mall to be full, so in order for these museums to be executed properly, the Commission encouraged the Smithsonian to think outside of the little space that is left on the National Mall if they wished to proceed. However, the Smithsonian stuck to their original proposal, not wanting to exclude these new museums from the central location of the Mall.

McCrery felt disappointed in this outcome, “As a long time resident of Washington, D.C. I know the city very well and I know a great amount about its history. I truly love Washington, D.C., and I love the National Mall and I love all the institutions that help to form the Mall. And I also love the future of the Mall, and the future of the Mall needs to be something that can continue to grow.”
In February, 2023, James McCrery approached Casey Rutledge Nardo, Sebastian VanDerbeck, and Sam Merklein with the idea of having a charrette to redesign L'Enfant Plaza. Casey had completed her Masters of Architecture in December, 2022 and just started as a full-time Project Architect at McCrery Architects. Sebastian and Sam were finishing up their Master's degree that spring. Soon after, three other Master's students were recruited to the team: Juan Soto, Andrea Hopkins, and Michael Njo. This team of six colleagues and friends worked together over four weeks to prepare a plan that would be presented to a jury the following month on March 21st, 2023.
Washington, D.C.'s well-established planning history helped frame a strong argument for the project. The team was particularly inspired by the L'Enfant Plan of 1791 and McMillan Plan of 1901, which showcased the city's strong willingness to change for the better. They also found inspiration in how town and city squares were designed and created in the great cities of Paris, Prague, Barcelona, and Rome. These influences encouraged the team in their focus to transform L’Enfant Plaza.
L’Enfant Plaza today is a prime example of how disruptive and unproductive the mid-20th century Urban Renewal period was in D.C. The team sought to heal this unfortunate scar on Southwest D.C. by transforming the area into a space for more Smithsonian museums, public plazas and memorials, and new opportunities for housing and private development. Their plan would link the National Mall to the Wharf, and by burying the railroads and I-395 traffic routes this new promenade would better appeal to tourists and become more accessible.
A combination of hand sketches and computer-generated graphics were created to display this plan at the first jury in March, 2023. “It was very stressful. It was a lot of work in a very short amount of time… we were really down to the wire preparing for the presentation,” Casey says, recalling the nerves and the stress that she and her colleagues experienced going into the first jury.
“On that first jury, we definitely made a lot of mistakes. We got so much feedback from that jury, and I think it was one of the best juries I experienced in my time as a student at Catholic [University]. It was a lot of constructive criticism, and I think it was all for the better.”
What they didn’t expect was to have one of the jurors offer a stipend for them to continue the project. David M. Schwarz, AIA, is the founder and chairman of his own firm, David M. Schwarz Architects, Inc. He was impressed with the work that the students had done, but knew that it would need more time to deliver a convincing scheme.

David said, “In the beginning, they were what I think students should be, which is highly idealistic and unrealistic. But I think they really did want to have a shot at making an impact… At the end of the final jury, it was clear to me that if they wanted to make a compelling argument, they had a good bit more work to do. And I offered to give the school a donation that would permit the students to work on the project over the summer and make it ready for public presentation.”
To their surprise, Andrea, Casey, Juan, Michael, Sam and Sebastian were given the opportunity to continue what they started. In the summer of 2023, while some of them were getting married, starting jobs, and moving around or outside of the country, they made time to get together and revise their plan.
They attended several meetings over the course of their first years out of college, discussing plans with stakeholders, David Schwarz, members of the School of Architecture and Planning’s faculty and Board of Visitors. These meetings led up to their presentation to the Commission of Fine Arts in December of 2023, and eventually, they proposed their ideas to the Smithsonian Institute in January of 2024.
In the beginning of 2024, a first draft of a book that is scheduled to be published in the next few months was completed. The book will lay out the design process and how the city’s history has influenced the plan as a whole. Mark Ferguson has written the foreword to the book, which has been designed by Studio A and will be published through HBP Marketing
“As emerging designers passionate about architecture, this opportunity means the world to us… We look forward to seeing this project through its conclusion.
Most sincerely,
Andrea Hopkins, Samuel Merklein, Michael Njo, Casey Rutledge Nardo, Juan Soto, Sebastian VanDerbeck”
Co-authored by Samuel Merklein and Katie Chmielewski
