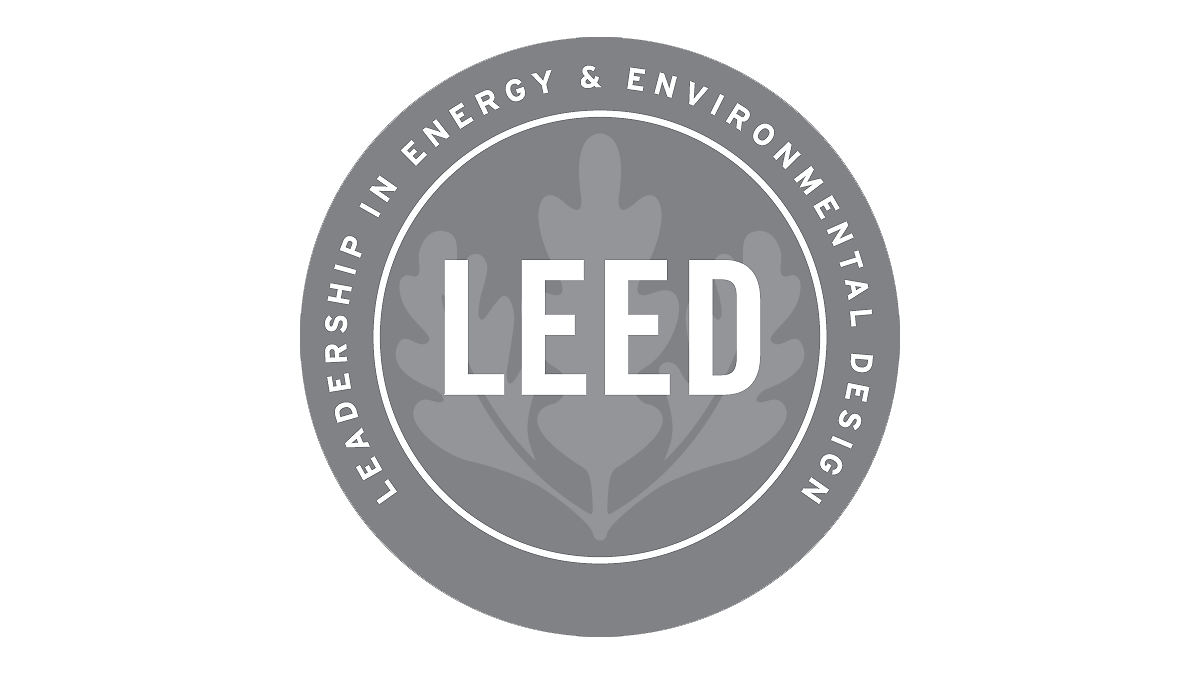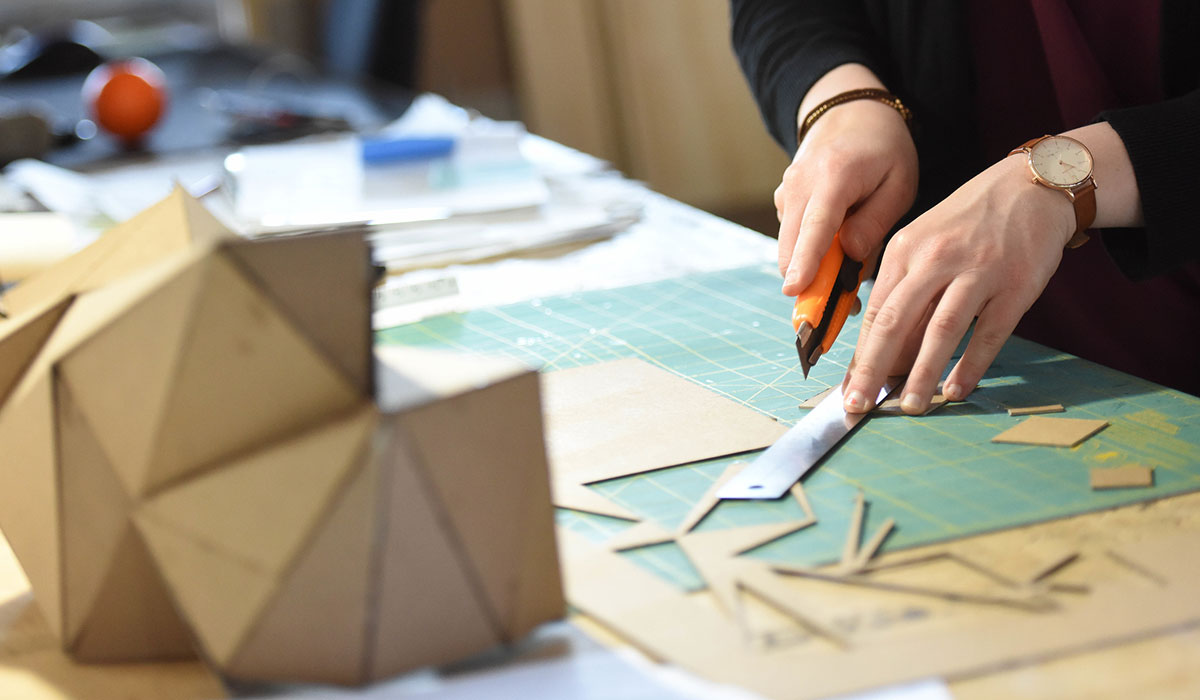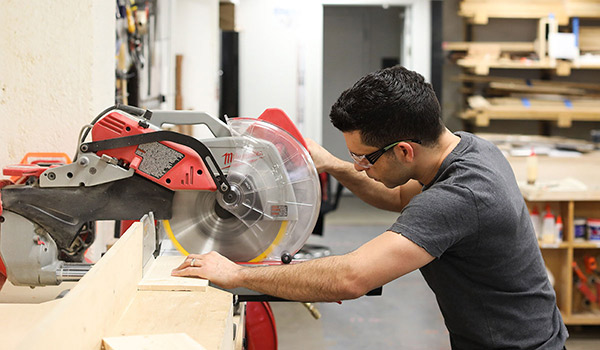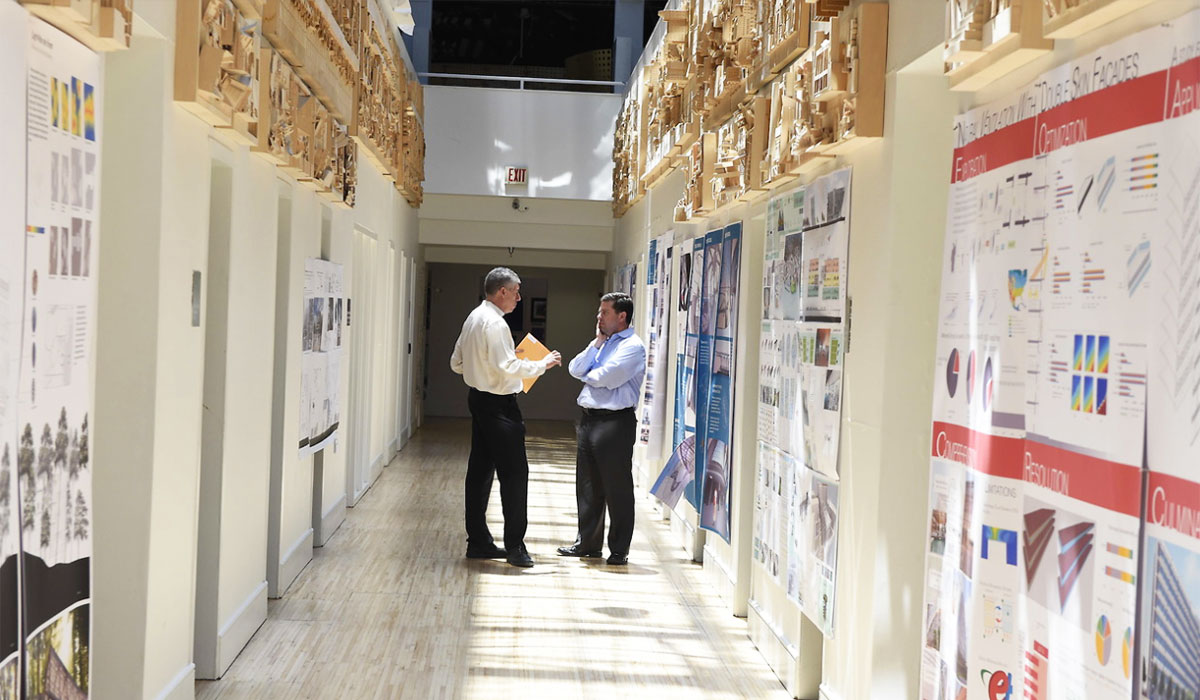The School of Architecture and Planning offers a wide variety of resources within our unique building, the Edward M. Crough Center for Architectural Studies.
Our award winning facilities are housed in the original university field house and provide a classic example of adaptive re-use at its best. Developed by graduate students under the guidance of Professor John V. Yanik, the building is conceived as a small city with "streets" filled with students and their work, a "piazza" for special exhibits and a "town hall" for lectures and meetings. Through the work of our students, the Crough Center became the world's first LEED EB:O&M Certified architecture school.
-

LEEDlab
This initiative is a course and an active project to make the buildings on our campus more efficient and sustainable. LEEDlab's accomplishments include making the Crough Center for Architectural Studies the first LEED EB:O&M Certified Architecture School in the world and the first building to be certified solely by students.
Learn More -

Studio Culture
In keeping with CUArch’s mission of Building Stewardship, the school’s policy on studio culture emphasizes a series of key elements inherent to the school. Find about those.
Learn More -

Technology
Students from the School of Architecture and Planning have access to the latest technologies. They make models and design projects using CAD-CAM, CNC routing, 3D Scanning, and the woodshop lab, just to mention a few, all to prepare them for a successful professional life.
Learn More

